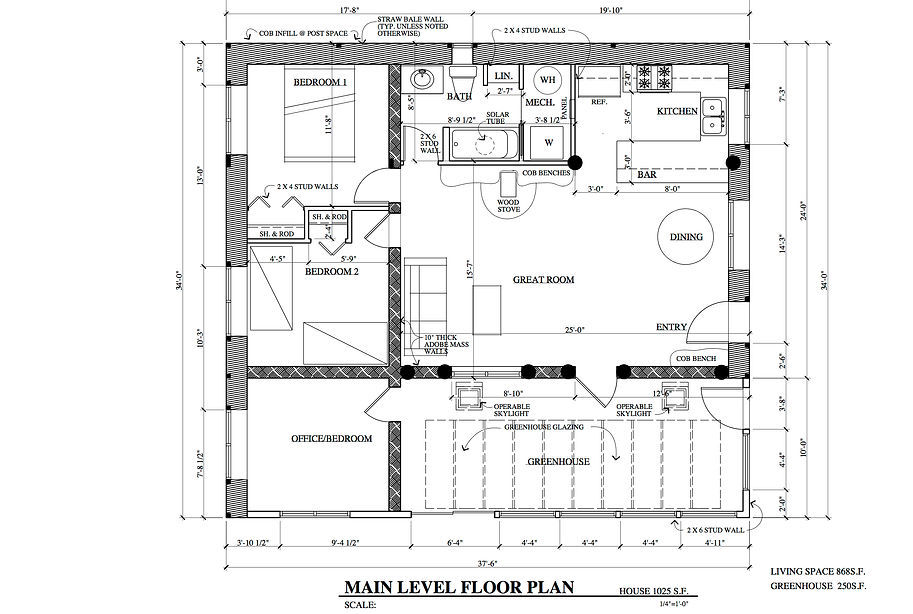Hopi Tutskwa Permaculture Institute
Revitalizing & Strengthening Community

Our floor plan was designed by our design team which includes: Joseph Costion (Passive Solar Design Consultant), Leta Vaughn (Architect & Draftsperson), Emily Niehaus (CR Executive Director), Lilian Hill (Permaculture Designer & Natural Builder), & Jacobo Marcus (Permaculture Designer & Natural Builder).
Our floor plan is 1025 sq. ft and is an Energy Efficient Passive Solar Designed home which includes 2 bedrooms, 1 bath, with office and passive solar greenhouse. Features include: Strawbale Exterior Walls, Cob/Sandstone mass interior walls, earthen plasters, adobe floors, roundwood vigas, and PV solar electricity.
BIG thanks to a collaborative effort between Leta Vaughn and Dodson Harper of Resource Engineering Group of Crested Butte.
